About HSMC – Visitor Information
Campus & Facilities
The Hang Seng University of Hong Kong (HSUHK) has been embarking on a long-term development plan with the goal of becoming a leading private university since 2010. We have expanded a green campus which offers state-of-the-art learning, teaching, research and residential facilities to meet the needs and demands of quality tertiary education in the 21st century. HSUHK is the first among the higher education institutions in Hong Kong to achieve the final “Platinum” rating, the highest standard awarded by the BEAM Plus Assessment Scheme of the Hong Kong Green Building Council (HKGBC) for its commitment to applying environmental measures in academic buildings, residential halls and facilities. HSUHK also received the greatest number of awards of BEAM Plus “Platinum” and was a finalist of Green Building Award of HKGBC.
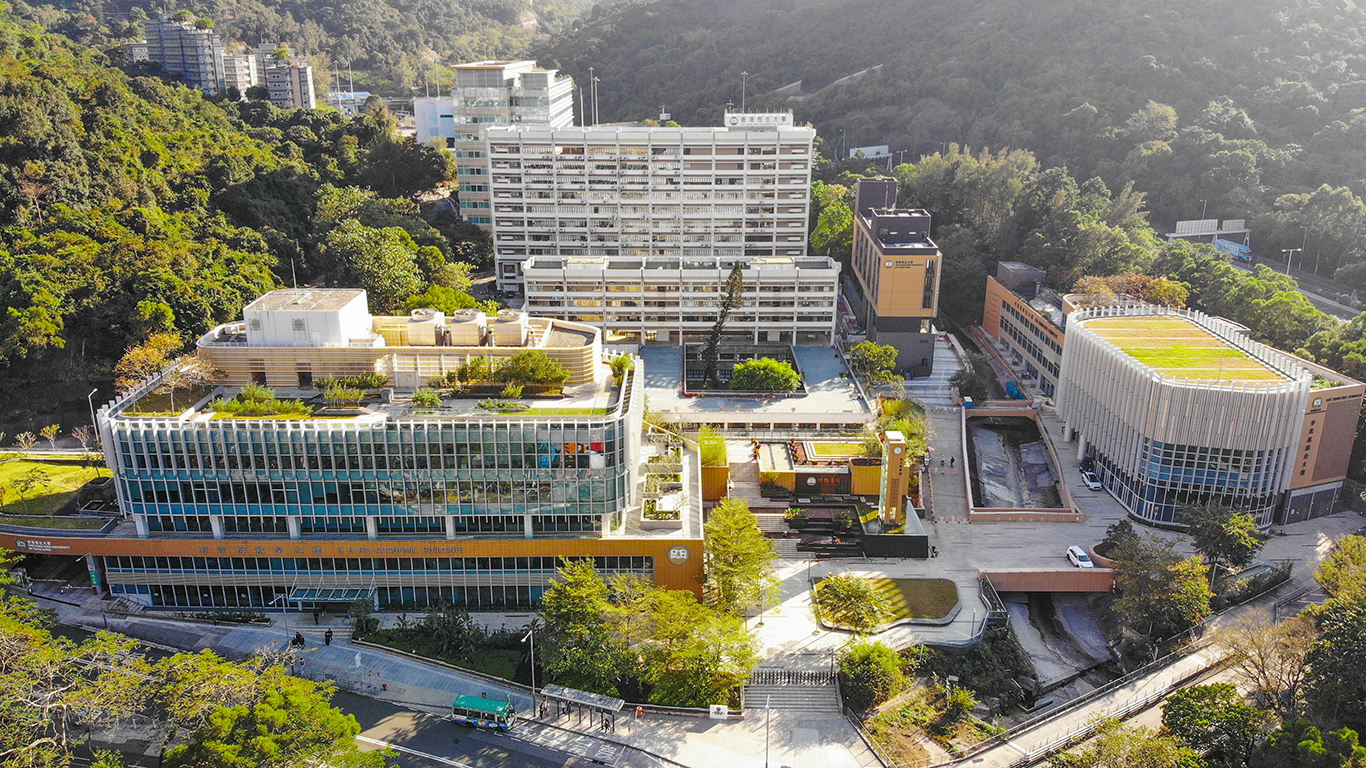
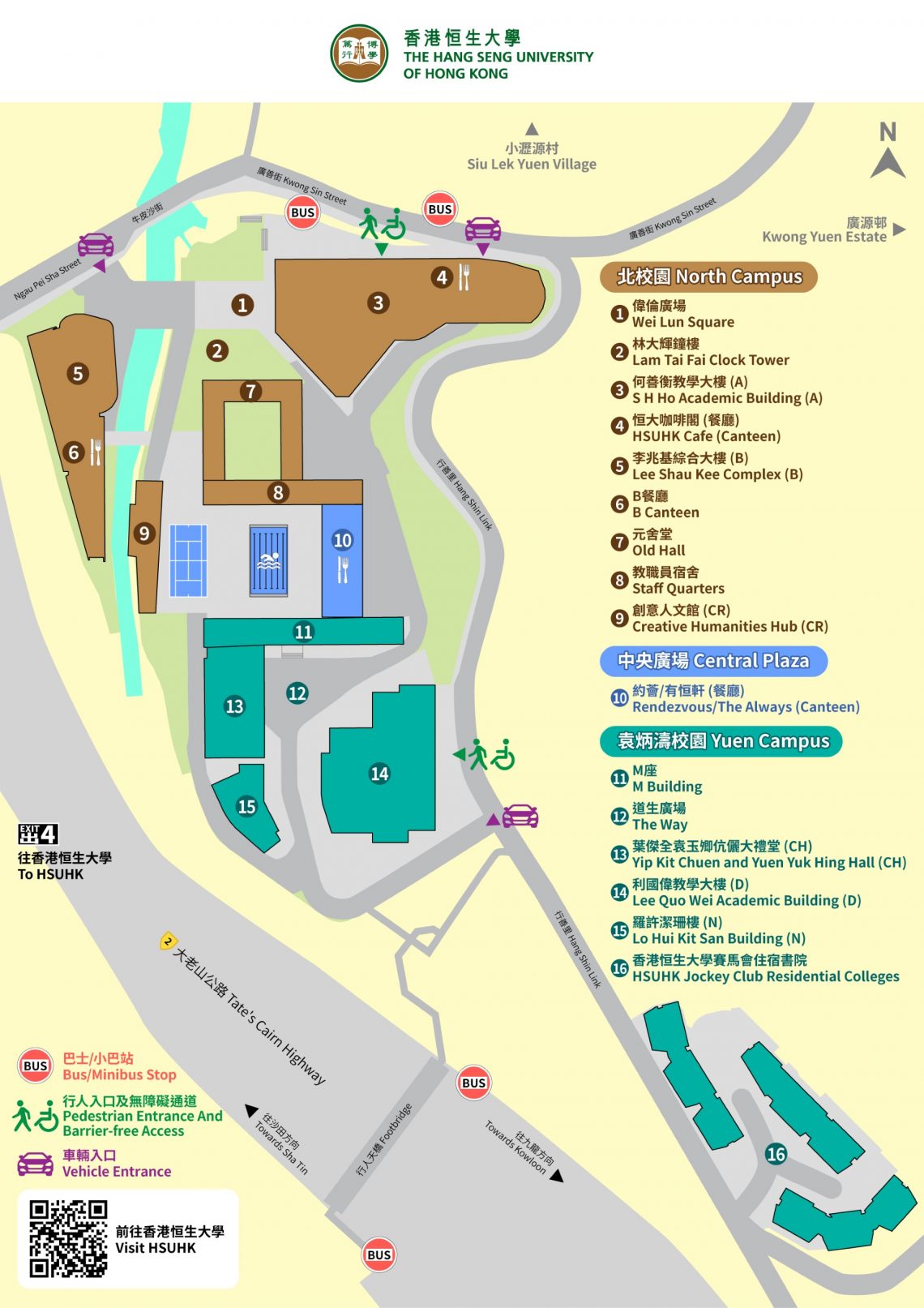
HSUHK Main Campus
S H Ho Academic Building
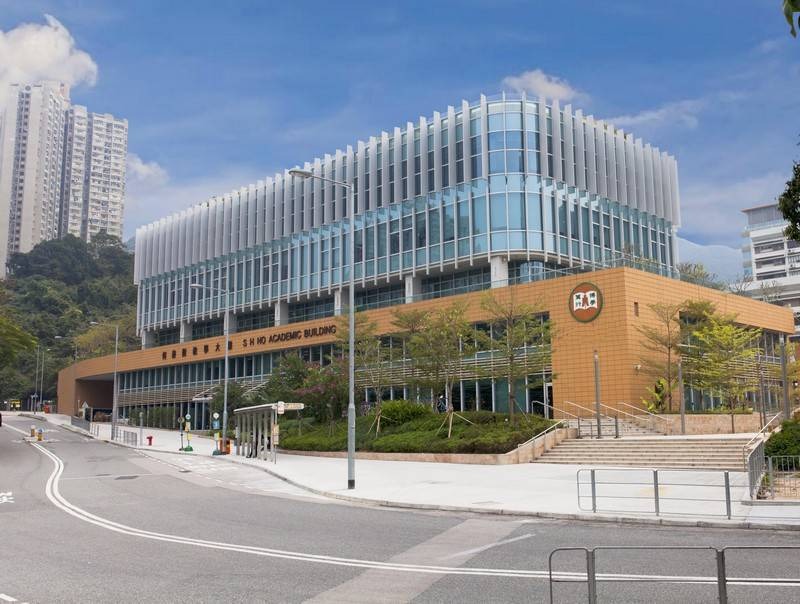
- G/F: HSUHK Library: Reference and Course Reserve Collections, 24 hours Study Area, Learning Commons, Lo Foo Cheung Special Collections Room, Collaborative Learning Room, Group Discussion Rooms, Dr Ho Wai Kuen Discussion Room, CMA Knowledge Base, HSUHK Café, Student Co-op Shop, ATM
- 1/F: HSUHK Library: Circulation, Serials and CFA & CPA Collections, Learning Commons, Study Carrels, Bright Future Discussion Room, FTLife Discussion Rooms, E-learning Classroom
- 2/F: HSUHK Library: Multi-media Collection, Group Viewing Room, English Language Centre, Tin Ka Ping Institute for Chinese Language and Culture, Decision Sciences Technology Laboratory, Learning Commons, Ho Tak Sum Classroom, Ho Cheuk Fai Classroom, B Action Classroom, Marc Ng Classroom, Podium Roof Garden
- 3/F: 10 Classrooms, 2 Computer Rooms, Lai Shu Chi Teaching Room, Pong Hong Siu Chu Lecture Hall, The Glorious Sun Lecture Hall
- 4/F: Fung Yiu King Hall (Conference Hall with simultaneous interpretation facilities), Financial Trading Laboratory, Translation and Interpretation Laboratory, Virtual Reality and Big Data Analytics Centre, Behavioural Laboratory, Ho & Fung Foundation Hall, 2 Classrooms
- R/F: Sky Light, Roof Garden
The S H Ho Academic Building was opened on 17 September 2012. The academic building has a HSUHK Library with Reference and Course Reserve Collections and Learning Commons on the lower floors, multi-purpose classrooms, Language Centres and a Decision Sciences Technology Laboratory on the intermediate floors, together with a top-niche Virtual Reality Centre – Virtual Reality and Big Data Analytics Laboratory, a Financial Trading Laboratory, and the Fung Yiu King Hall which is a conference hall with simultaneous interpretation facilities. The S H Ho Academic Building attained the Final Platinum rating of BEAM Plus New Buildings V1.1 certification awarded by the Hong Kong Green Building Council and the Indoor Air Quality Certificate (Excellent Class) issued by the Environmental Protection Department.
Lee Shau Kee Complex
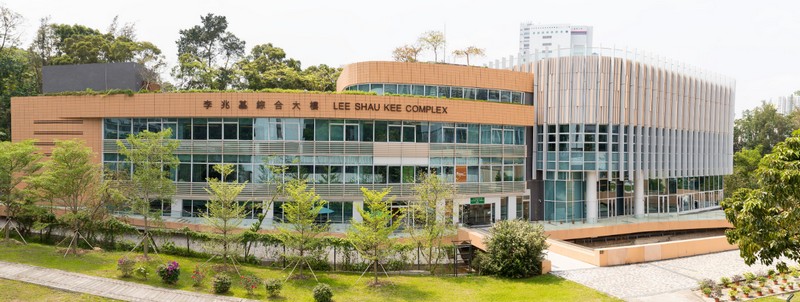
- G/F: Indoor Swimming Pool (Six-lane), Catering Outlet, The Inspiring
- 1/F: Mr and Mrs Stewart Wong Multi-purpose Room, Music Room
- 2/F: Fitness Centre, Dance Studio, Sports Hall
- 3/F: Offices for Student Union, Associations and Societies
- R/F: Roof Garden, Organic Farmland
Construction of the Lee Shau Kee Complex was completed on 17 October 2013 and the Complex was opened for operation in phases from 4 November 2013. This indoor sports and amenities building has a six-lane indoor swimming pool, a catering outlet, a Chinese restaurant, a Sports Hall and offices for Student Union and storage/meeting venues for student organisations. The Sports Hall offers space for a five-a-side football ground, badminton and basketball courts. A fitness centre, a multi-purpose room, a dance studio and a music room for students’ musical interest groups practice are also housed in this complex. In addition, there are areas designated for planting organic vegetables at the lower roof top coupled with the green roof top. The building is connected to the S H Ho Academic Building and Wei Lun Square by two link bridges at ground level across the existing nullah. The Lee Shau Kee Complex attained the Final Platinum rating of BEAM Plus New Buildings V1.1 certification awarded by the Hong Kong Green Building Council; and received the Indoor Air Quality Certificate (Excellent Class) issued by the Environmental Protection Department and the Certificate of Compliance Registration for Energy Efficiency of Building Services Installation issued by the Electrical and Mechanical Services Department.
Wei Lun Square
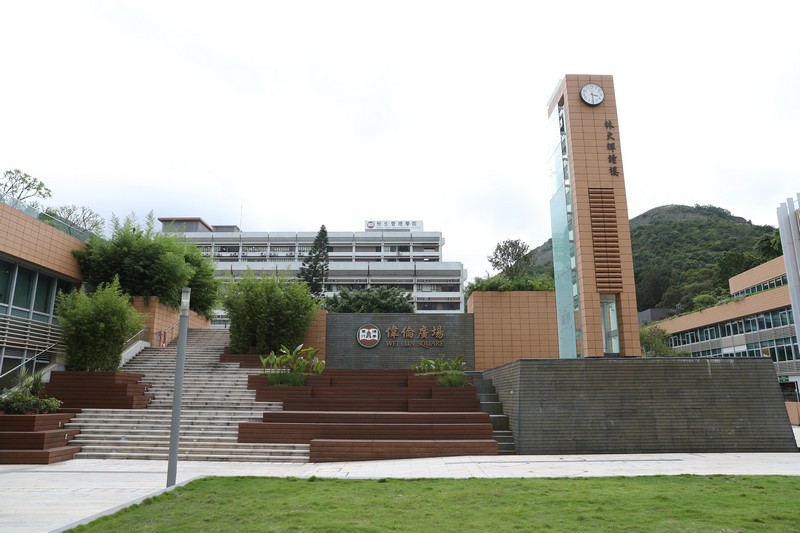
Wei Lun Square is an open plaza with a green courtyard, Lam Tai Fai Clock Tower, and water cascade, opened for use on 5 March 2014.
Lee Quo Wei Academic Building, Yuen Campus
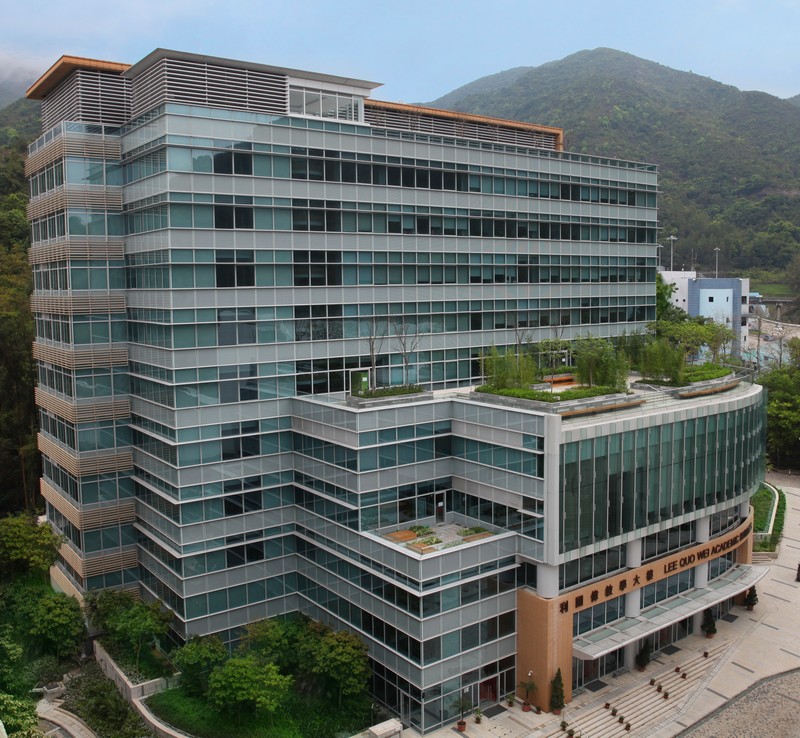
- G/F and M/F: Art Gallery and Exhibition
- 1/F: Coffee Corner, Hong Kong Notes and Coins Gallery
- 2/F: Auditorium, Podium Garden, Mr & Mrs Xiao Tan Ping Hall, Mr & Mrs Wong Siu Hung Classroom, 1 Classroom
- 3/F: Multi-media Training Centre, Radio Broadcast Training Centre, Applied Statistics Laboratory, Dr & Mrs Cheung Wah Keung Classroom, Mr and Mrs Li Pui Leung Classroom, Dr & Mrs George So Classroom, 1 Computer Room, 1 Classroom
- 4/F: Podium Garden, Mr and Mrs Tsang Wing Wah Classroom, Build King Classroom, Able Trillion Smart Classroom, Elbert Shih Classroom, 6 Classrooms
- 5/F – 8/F: Academic and Administration Offices, 3 Classrooms
- 8/F: Senior Staff Offices, Lee Ping Yuen Chamber
The Lee Quo Wei Academic Building, Yuen Campus was completed and opened on 2 September 2013. A state-of-the-art jewel box Auditorium with more than 400 seats and extendable facilities for international conferences, exhibitions and performances is located at the lower block of this eight-storey academic and administration twin building. The tower block consists of a variety of classrooms, a Radio Broadcast Training Centre and a Multi-media Training Centre, some academic and administration offices such as senior staff offices on the intermediate floors and a Lee Ping Yuen Chamber on the top floor. This block is adjacent to the N Building, Yuen Campus and forms the functioning core of the campus. The Lee Quo Wei Academic Building attained the Final Platinum rating of BEAM Plus New Buildings V1.1 certification awarded by the Hong Kong Green Building Council; and received the Indoor Air Quality Certificate (Excellent Class) issued by the Environmental Protection Department and the Certificate of Compliance Registration for Energy Efficiency of Building Services Installation issued by the Electrical and Mechanical Services Department.
M Building, Yuen Campus
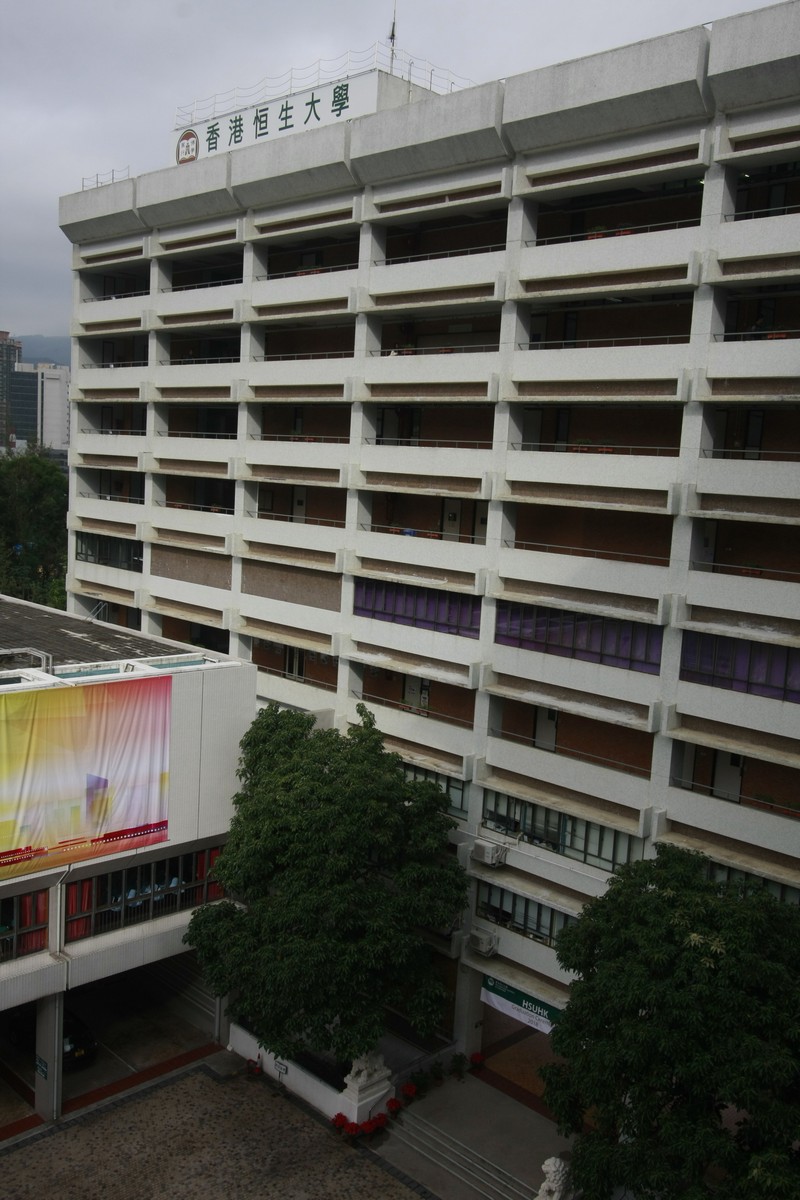
- 2/F: “Rendezvous”/M canteen, “The Always”/Staff Common Room, Outdoor Swimming Pool, Play Space, Staff Quarters (Old Hall), Campus Development and Management Office
- 3/F: M Podium, SCOM Cinema and TV Production Centre, “The Way”
- 4/F: Registry, Graduate School, Centre for Teaching and Learning, Common Core Curriculum Office, Nursing Room, Connet to Yip Kit Chuen and Yuen Yuk Hing Hall (College Hall)
- 5/F: Academic and Administration Offices
- 6/F: Student Affairs Office, Growth and Counselling Centre, Internal Audit Office, Global Affairs Office, Offices
- 7/F: Arts Technology Computer Laboratory, IT Learning Centre, Multi-purpose Activity Room, Computer Laboratory (24-hour)
8/F: Information Technology Services Centre, Translation Technology Workshop, Computer Laboratory - 9/F: Offices, 6 Classrooms
- 10/F: Lecture Theatre, 5 Classrooms
- 11/F: Human Resources Office, Finance Office
Construction of the M Building, Yuen Campus was completed in 1980, the year when Hang Seng School of Commerce (HSSC), the predecessor of HSMC, was found.
Since the 1980s, M Building played an important role whilst HSSC became a prestigious business school and a pioneering and leading provider of sub-degree programmes in business and related programmes. Most of the academic and administrative offices, as well as classrooms, had been re-located to S H Ho Academic Building and Lee Quo Wei Academic Building in 2012 and 2013 respectively.
Lo Hui Kit San Building, Yuen Campus
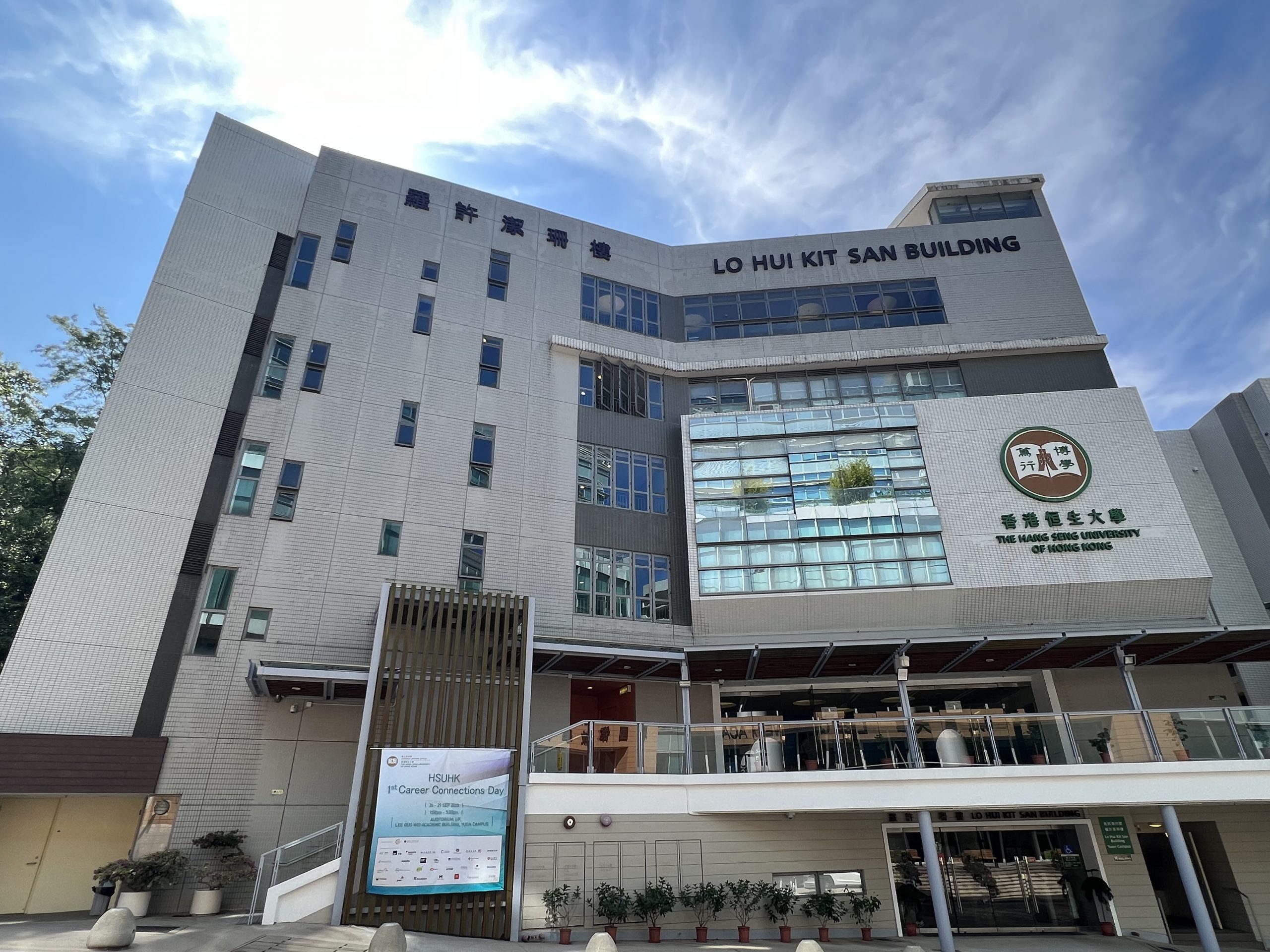
- G/F: Honours Academy, Radio Broadcasting Studio, Centre for Innovation and Entrepreneurship
- 1/F: Advancement and Alumni Affairs Office, Alice Lam Lecture Theatre
- 2/F: Computer Laboratory, Multi-media Laboratory, 1 Classroom
- 3/F: Li Pau Cheung Classroom, 4 Classrooms
- 4/F: Academic and Administration Offices
- 5/F: Tsimshatsui Kaifong Association Academic Hall
Construction of the Lo Hui Kit San Building, Yuen Campus was completed in 2008. The building consists of the Radio Broadcasting Studio which serves mainly the students of the School of Communication with advanced teaching and learning facilities.
S H Ho Academic Building, Lee Shau Kee Complex, Wei Lun Square and Lee Quo Wei Academic Building marked the completion of Phase I of the College’s Master Campus Expansion Plan. Phase II – HSUHK Jockey Club Residential Colleges has been completed in September 2015.
Yip Kit Chuen and Yuen Yuk Hing Hall (College Hall)
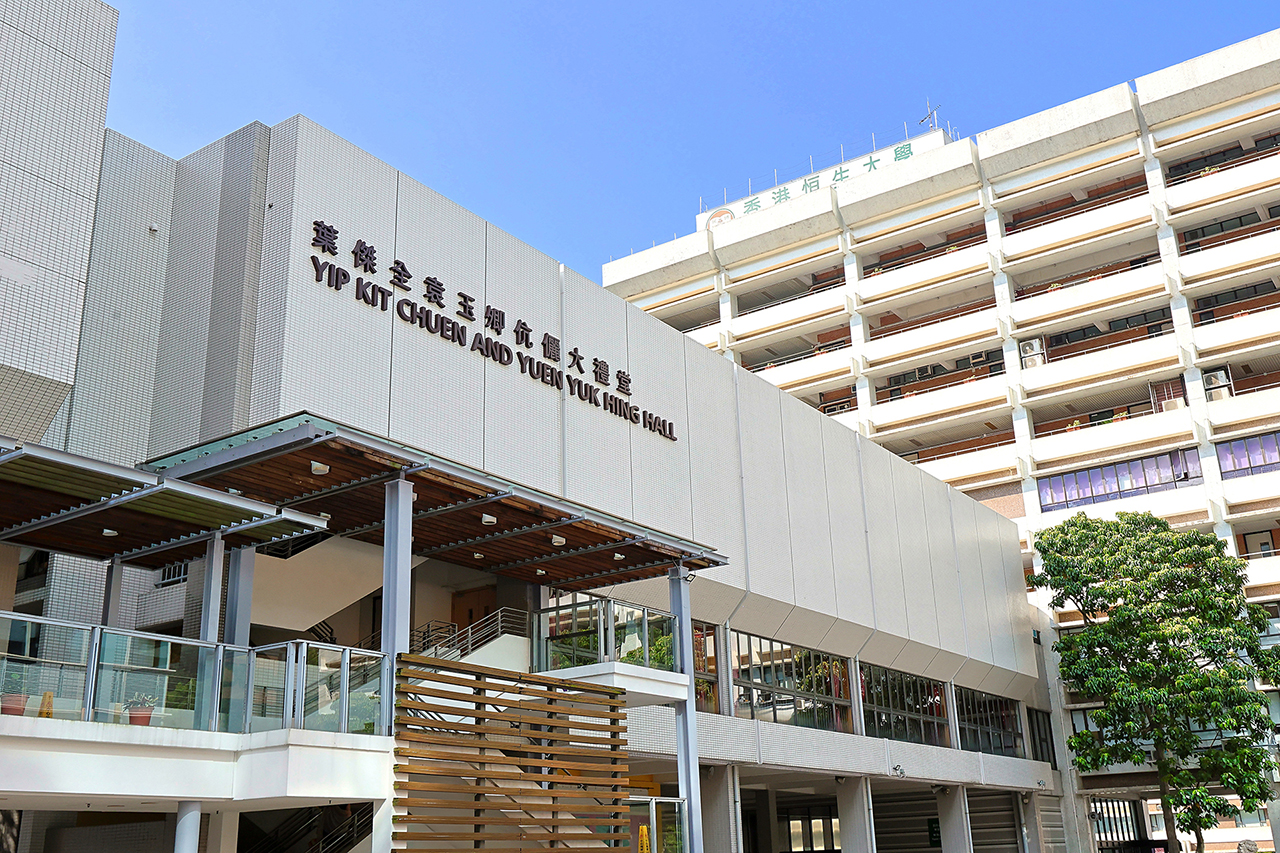
Yip Kit Chuen and Yuen Yuk Hing Hall (College Hall) is located on Yuen Campus, adjacent to three main buildings: M Building, Lee Quo Wei Academic Building, and Lo Hui Kit San Building. The Hall covers an assembly area of approximately 650 square metres with clear headroom at about 7.5 metres, which can accommodate about 500 people. The Hall also features a raised stage area of approximately 110 square metres. Major University events have been held at the Hall, including graduation ceremonies, the University Name Launching Ceremony, New Student Welcome Days, Convocations, High Table Dinners, guest lectures, University Assemblies, concerts, speeches, exhibitions, etc.
Yip Kit Chuen and Yuen Yuk Hing Hall is equipped with a large LED screen for image and video display or event backdrop, standard sound systems, and stage
HSUHK Jockey Club Residential Colleges, Yuen Campus
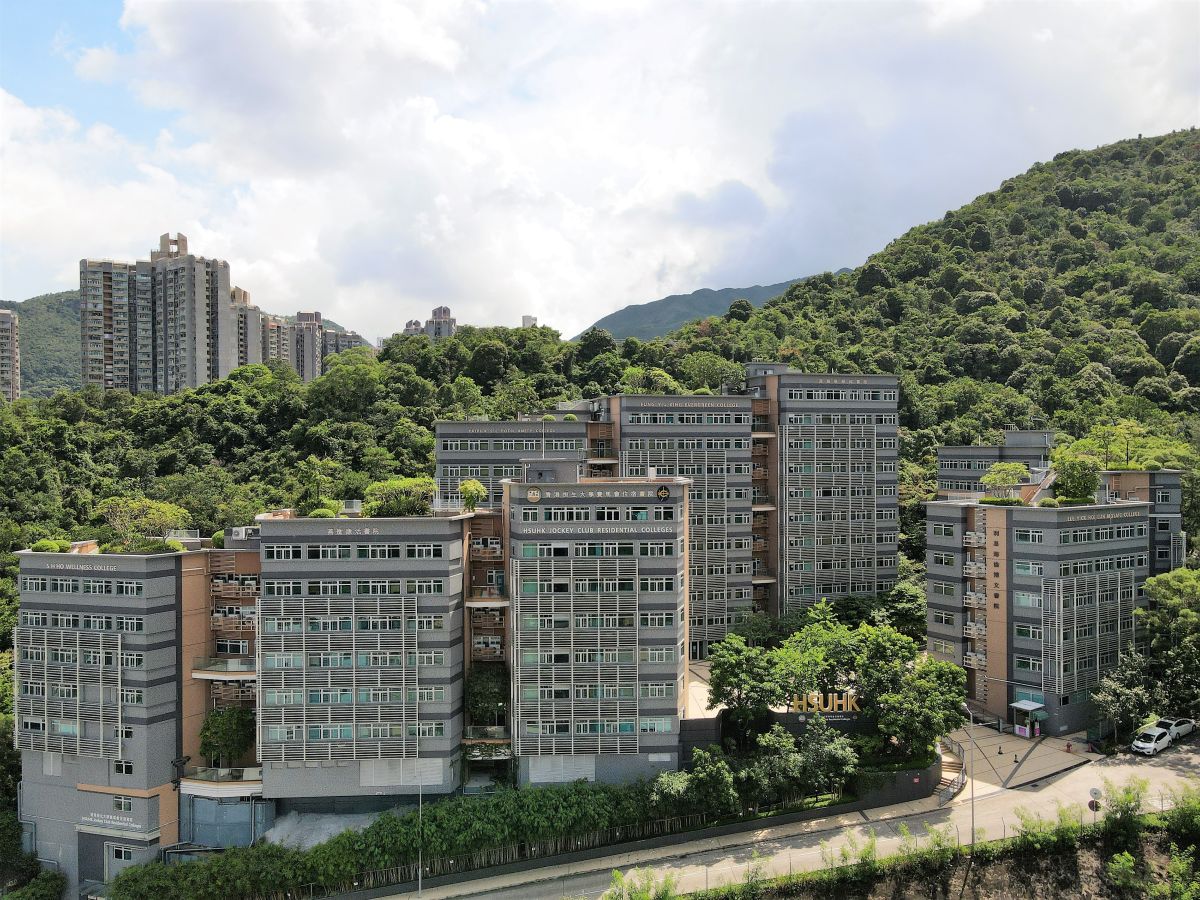
HSUHK is grateful for the Hong Kong Jockey Club Charities Trust for the donation of HK$200 million towards the construction cost of the HSUHK Jockey Club Residential Colleges, with about 1,200 students accommodated in these three blocks of residence halls with four colleges including Fung Yiu King Evergreen College, Lee Yick Hoi Lun Mosaic College, Patrick S C Poon Amity College and S H Ho Wellness College. As part of the Master Campus Expansion Plan, the three blocks of residence halls adopt a model similar to “Residential Colleges (RC)” which combines living and learning for students to learn and to engage in self-improvement to develop interpersonal networks, and to nurture students a sense of commitment and self-discipline. The RC achieved the Final Platinum rating of BEAM Plus New Buildings V1.2 certification awarded by the Hong Kong Green Building Council and received the Certificate of Compliance Registration for Energy Efficiency of Building Services Installation issued by the Electrical and Mechanical Services Department.
The site is well situated on the hillside to enjoy a green vista of plants and trees within a short walkway distance uphill from the main campus. There are about 400 student quarters in this hostel complex, three to four students share a quarter with a built-in washroom and shower unit. As a succession of the entire campus theme design, this Site F hostel development continued its architectural design features same as S H Ho Academic Building to Lee Quo Wei Academic Building. Part of the facade was constructed of window wall and terracotta cladding system. Over 30% of site is covered by soft landscape including vertical greens and green roofs.
This site is located on two levels of vista green plateau, with three sides surrounded by trees and bamboo bush slopes at the back. The hostel development portion facing south enjoys a full open unobstructed view of Tate’s Cairn Tunnels entrance runway with natural ecological surroundings at the back, which forms a natural environmental contrast. The residence halls concentrated PV panels installed at roof top as an alternative electricity power supply for hostels’ common corridors, general lighting and part of hot water power supply. A Key Card System is adopted as the main tool for student residents to gain access to the main entrance doorways of the halls, entrance doors of each block and residential unit. It is also used for paying the unit’s air-conditioning electricity consumption and usage of self-service laundries. Security monitoring devices are installed at the main entrance, block entrance and escalator lobby.
To promote students’ hall life, there are a communal hall, a study room, pigeon holes and security counter, storage at the ground floor and laundry area at the lower ground floor of each block. In addition, there is an outdoor recreation ground for student activities.
Construction of the HSUHK Jockey Club Residential Colleges was completed in September 2015.
Creative Humanities Hub
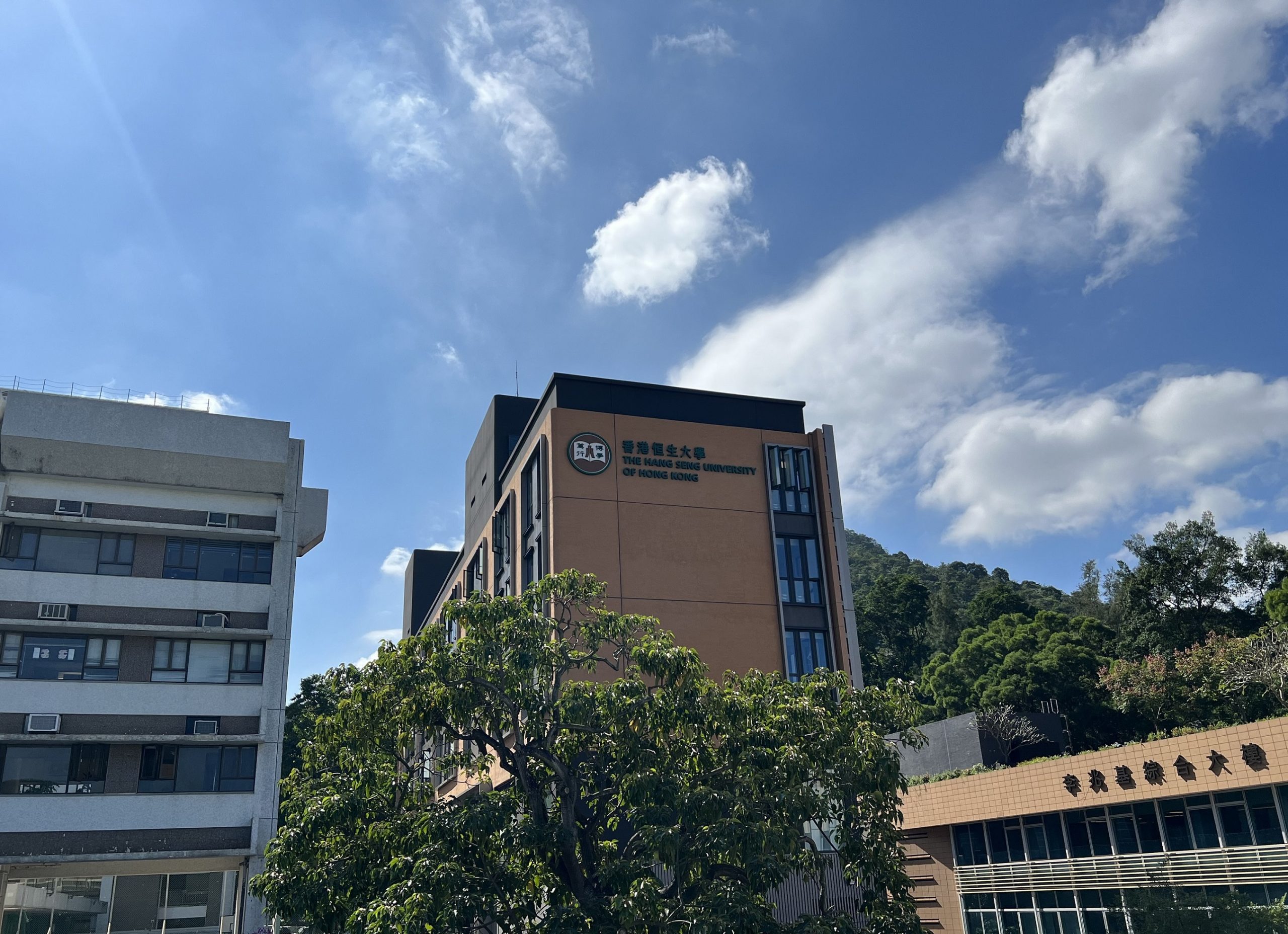
- G/F: Martin Ka Shing Lee Innovation Lab, Lecture Hall, Friendship Piazza
- M/F: Connection to Central Plaza
- 1/F: The Hang Seng University of Hong Kong – Foundation Gallery, Multimedia Commons
- 2/F: 1 Function Room, Academic and Administration Offices
- 3/F – 4/F: Academic and Administration Offices
Creative Humanities Hub is a new building with sustainability-conscious construction, located between the oldest section of the campus and the more recent developments, thereby connecting “the old with the new” in both a physical and metaphorical sense. Creative Humanities Hub houses a Gallery, Classrooms, a Lecture Hall, and academic offices. In December 2023, prior to the completion of Creative Humanities Hub, it attained the Provisional Platinum rating of BEAM Plus New Buildings V2.0 certification, awarded by the Hong Kong Green Building Council. The Project also received the “Gold Award in QS Award (Innovation)”, awarded by the Hong Kong Institute of Surveyors.
From its building design to construction, green features have been incorporated in every aspect to reduce our carbon footprint, such as the highest efficiency of energy and water facilities, eco-friendly construction materials, integrated design with the support of Building Information Modelling (BIM), and other documentation systems. PV panels installed on the rooftop serve as an alternative electricity power supply for general lighting and power within the building.
HSUHK Town Centre
“The Create” at West Kowloon Cultural District
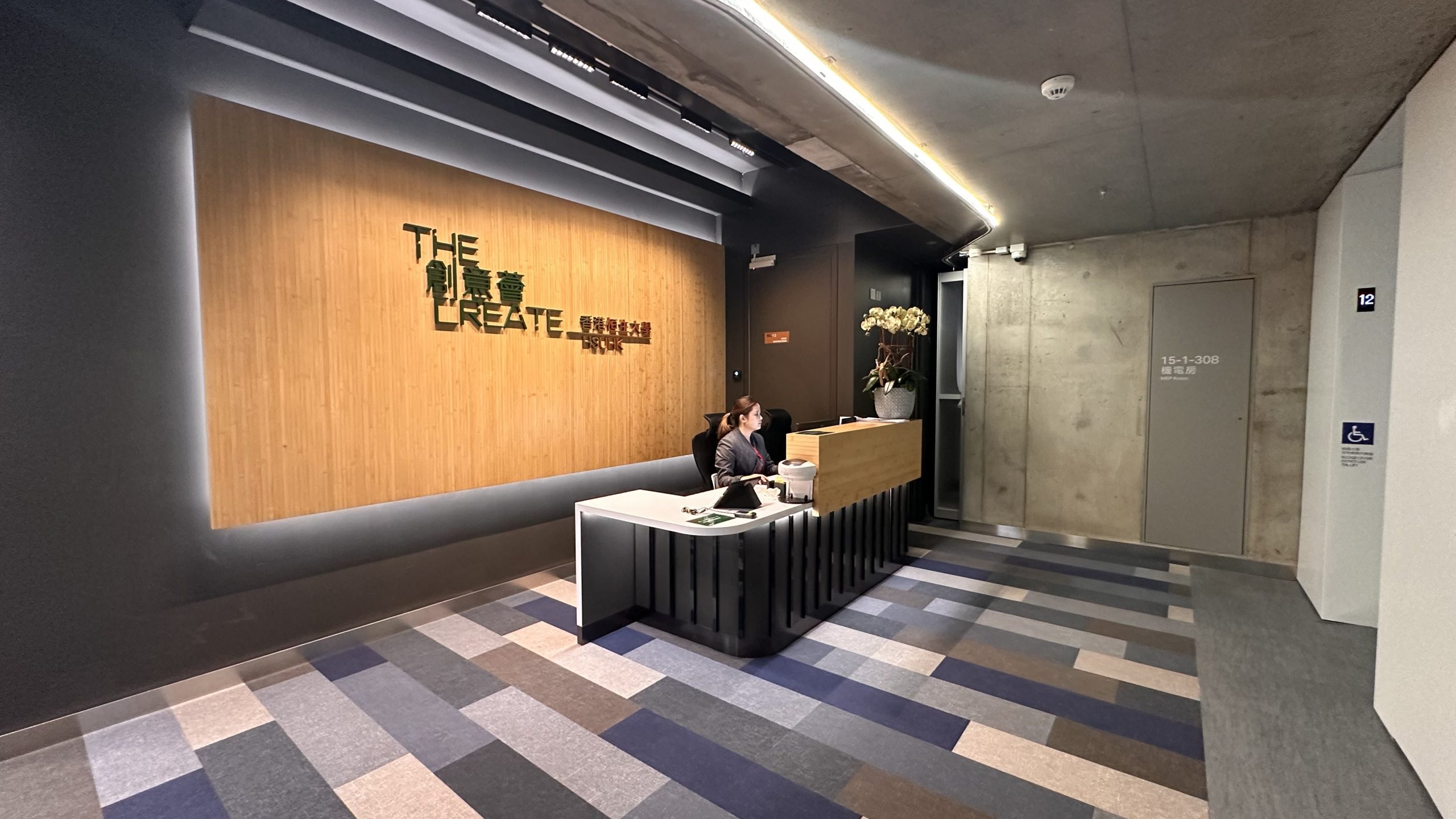
To meet diverse learning needs and inspire innovativeness in teaching and learning, HSUHK has inaugurated The Create at M+ Building in the West Kowloon Cultural District (WKCD) as its new town centre and was opened in September 2024.
The Create is located on the 15th floor of the M+ Building, spans around 840 square metres and adopts a modern minimalist design to enhance spatial quality and visual impact.
The Create is thoughtfully designed to support a wide range of academic and creative activities. It houses six multi-purpose rooms and communal spaces, all equipped with advanced technology and movable acoustic partitions, offering flexible configurations for workshops, seminars, and collaborative projects.
Future Campus Development
Site C1 – Upon completion of the HSUHK Jockey Club Residential Colleges, the existing staff quarters and student hostels can be decanted to pave way for Phase III development. In its place, a new composite complex with a large classroom podium will be built to cater for future needs.
Site C2 – The existing M Building can be further modified to pave way for Phase III development. It will link to the new composite complex with a large classroom podium to cater for future needs at Site C1.
Commencement of construction of Phase III will be subject to availability of funds.
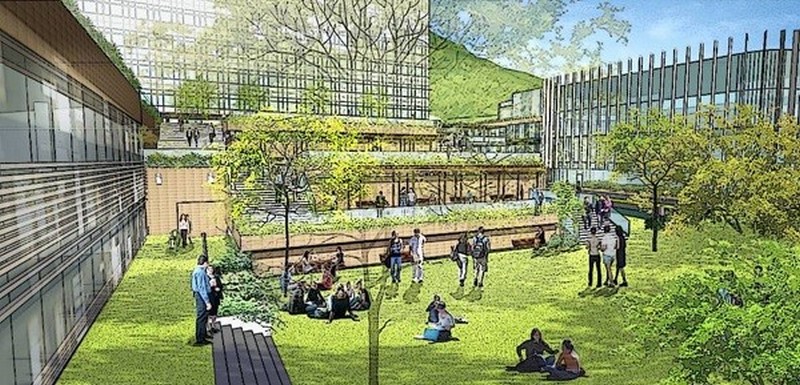
Contact us
Please contact Campus Development and Management Office for comments and suggestions.
- Tel: (852) 3963 5100
- Fax: (852) 2780 0578
- Email: cdmo@hsu.edu.hk
